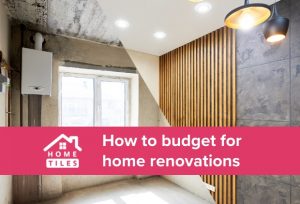Top tips for creating an open plan living space!
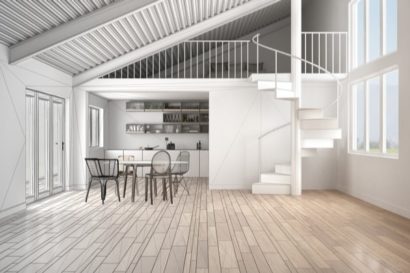
Open plan living is still a much desired and sought-after ask for many of our clients.
Creating a large multifunctional space in a home which acts as the hub for family life is a trend that continues to thrive.
Creating a successful open-plan concept requires careful consideration and planning to ensure that it works both on a functional level as well as an aesthetic one.
In this month’s blog, we thought we’d share our tips on how we do it!
- The starting point of an open plan concept is to firstly establish if this is something that will work in terms of local authority building control. You will require planning permission if you are extending out, whether that is permitted development or a full planning application. A good architect will be able to advise. Followed by appointing a good structural engineer to calculate the steels required to support the open plan concept. This is then followed by appointing a builder to carry out the works.
- The next and probably most crucial stage is to spatially plan out how your open concept will look. Establish what rooms will be incorporated in this space. Most of our clients go for a kitchen, dining and living space. A great way of doing this is to create 3D visualisation for your new space. We provide this service to our clients and feel that it greatly benefits them by creating a blueprint for the space.
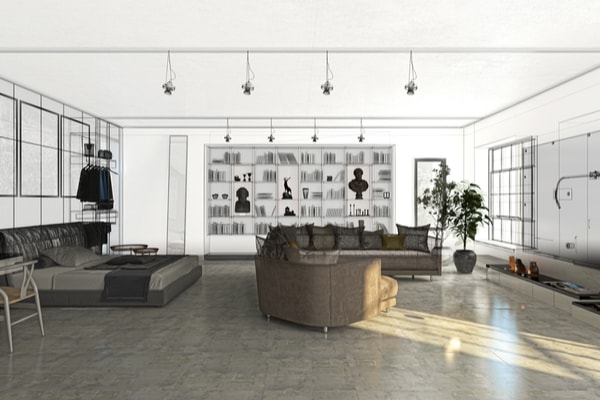
- Defining how each zone will work while creating a nice flow between the spaces is vital. Zoning is important in large open plan spaces to make sure that the space doesn’t feel too big and unwelcoming. Flooring is a great way to define zones. When choosing your tile options for the floor be bold. For the bulk of the flooring a wood effect tile is a brilliant option as you get the warmth of the wood aesthetic coupled with the robustness of a porcelain tile. Then you can mix up your tile options to include a different tile option into one of the zones. A strong patterned tile in the living area or in the dining zone can create huge impact.
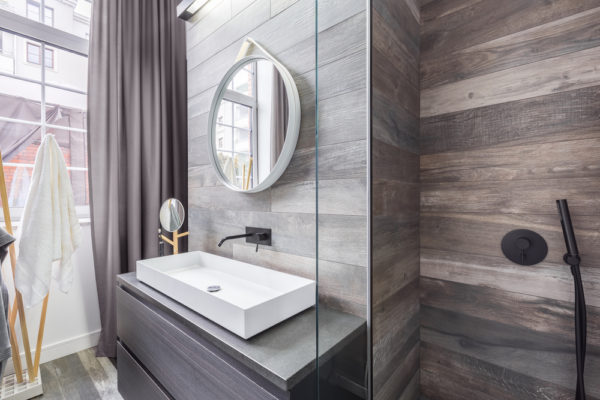
-
- Once you have planned out how each zone is going to work, the next step is to allocate a budget for each zone. Once you have set aside the budget for the actual building works, the next step is to have a budget in mind for the interiors. In an open plan concept, the largest portion of the budget goes to the kitchen followed by the flooring, on the HOME TILES website we have a tile calculator tool. This will allow you to work out the quantity and cost of the tiles required and therefore help budget for this. Heating is also an important factor with underfloor heating being an affordable luxury, this works extremely well under tiles. Lighting followed by furniture and other fixtures and fitting It is key to establish a decent budget for the key zones such as kitchen then balance the budget out by compromising on more budget items such as sofa and dining furniture.
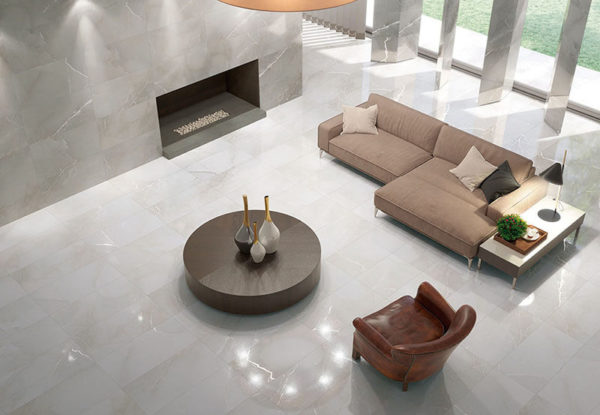
-
- While open plan living creates the wow factor in a home it is key to ensure that the space does not feel too big or cold. Creating zones is key as outlined in the 3D visuals but it is also important to add lots of layers of textures and multiple lighting options to create different ambience at different times of day. Add lots of soft furnishings in the way of curtains, cushions and rugs to create softness to each space making it feel inviting and welcoming. Splashback feature tiles are also an important consideration as these can give a space a pop of personality and interest. This will ensure that each of the zones is a space that is used to its full potential.
If you’re planning on creating an open living space, get in touch or find your nearest Home Tiles store and say hello!
NEWSLETTER
LATEST ARTICLES
A Guide to “R” Ratings for Tiles
16 Jan 2024
A guide on budgeting for home renovations
7 Jul 2023


