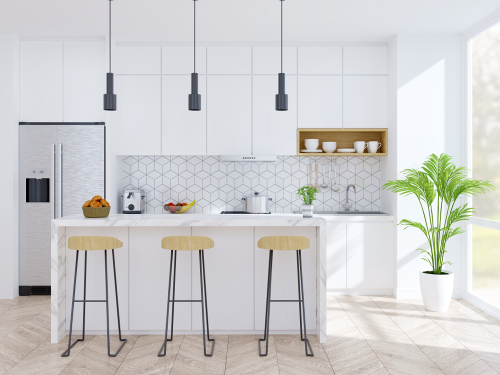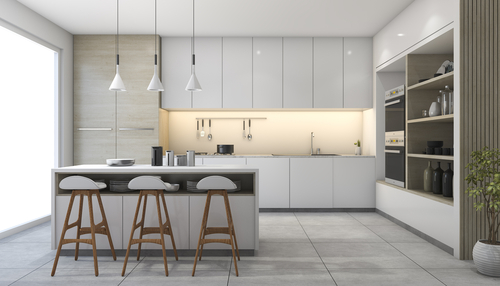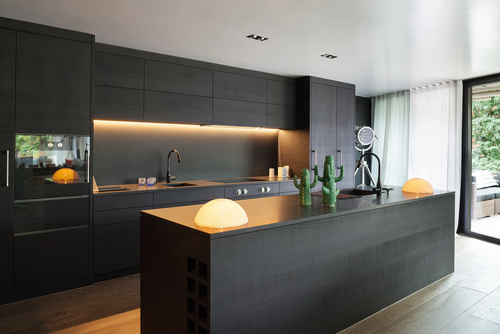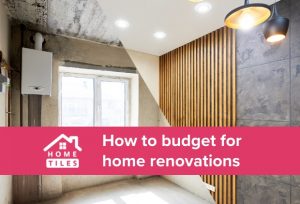Creating your dream kitchen- Where to start?

It wouldn’t be an exaggeration to say that of all the rooms in the house, the kitchen is probably the most important!
The modern-day kitchen is often the hub of the house and most homes aspire to have an open plan multi-zone area which includes the kitchen at the heart of it.
At Sai Interiors, we are often asked to help clients create an open plan space and to help with the design of the kitchen.
Embarking on a new kitchen project for your home can often be daunting, due to the costs involved and the choices available. You definitely don’t want to make any mistakes as these could prove extremely costly.
We thought it would be useful to share a few of our tips and ideas on how to create your dream kitchen and where to start?
Space planning
The ideal starting point for your new kitchen is to look at the space you have available. A new kitchen is not something you are going to have installed regularly so it is key to ensure that you carefully think about the space available. Look at the overall layout of your ground floor. If you feel your existing kitchen is too small, is there an option of knocking through a wall or two to create a bigger space? Involve an architect or interior designer to advise on the possibilities.

Wish list
The next step is to create a wish list. It’s your new kitchen and you want to ensure that what you end up with works perfectly on both a functional as well as aesthetic level. On a functional level, make a list of all the elements you would like in your new kitchen. List all the appliances, including fridge/freezer, cooker, extractor, ovens microwaves and so on. If you love gadgets, this is your opportunity to go to town. On an aesthetic level look through magazines and on-line for inspiration.

Finer Detail
Once you have a list of what you want in your kitchen and how you want it to look, the next step would be to look at the other elements of the kitchen spec. Do you want underfloor heating? If not look at other options such as plinth heating or a more traditional option of radiators. Worktops and flooring are other key decision you need to make. Then comes the finer choices of splashbacks, wall colour and lighting. Lighting, in particular, is key. Two or three lighting options in a kitchen work well. Task lighting is the most important but pendant lights and wall lights for aesthetics are not far behind.

Putting it all together
This is the crucial part. Once the space is planned and you have a wish list ready, the next step is to work with an interior designer or kitchen designer to ensure that you can incorporate what you want in your new space. Budget is crucial here. Kitchens can vary is cost from a few thousand pounds to tens of thousands of pounds. It may be that you can’t have everything you wished for due to budget restraints but a good designer will always advise alternatives to try and get the spec you want at a price that fits!
These tips should help kick start your kitchen project. If you still require any help then you can always get in touch with us at Sai Interiors.
NEWSLETTER
LATEST ARTICLES
A Guide to “R” Ratings for Tiles
16 Jan 2024
A guide on budgeting for home renovations
7 Jul 2023



